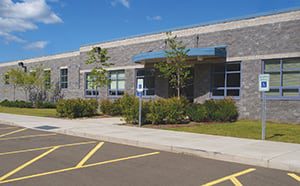Advanced Manufacturing and Innovation Center at Penn State Behrend

Project Description
Built in Knowledge Park on the campus of Penn State Behrend, this project was a joint collaboration between GEDIC (Greater Erie Development Industrial Corporation) and Penn State Behrend. More than half of the 65,000 square foot building was built solely as a learning center with classrooms and engineering laboratories. Staff from Penn State Behrend’s Engineering Department also utilizes office and conference spaces. The remainder of the building is currently unoccupied with plans of adding a Tim Horton’s Café, and completing tenant spaces for other engineering based companies.
The building site was 11 acres of woods and natural habitat providing for extensive site work and infrastructure work to first be completed before the building could be constructed. Additionally, the winter of 2014–2015 posed significant challenges as the temperature and snowfall prohibited construction activities for several weeks. It took a tremendous amount of coordination to complete the project with an average of 50–75 tradesmen onsite every day from multiple divisions. This project was unique in its finishes such as bamboo millwork and doors as well as imported tile floors and wall finishes.
Highlights
Designed by Bostwick Design Partnership, the building boasts:
- High curtain walls
- Sloped glazing systems
- Exterior screen wall designs
- Monumental interior stair design
- Bamboo millwork
- Artwork from local artists
Erie County Public Safety Building & Pre-Release Center

“They always follow through on their word, and they’re responsive to any questions I have. Both projects were total successes, and I look forward to working with them again.”
— Bob Marz, Erie County Public Safety Building & Pre-Release Center Designer









