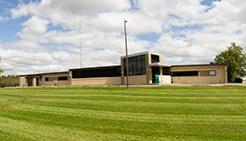UPMC Hamot New Lobby Addition & Renovation

Project Description
In need of enlarging the existing lobby, UPMC Hamot hired Considine Biebel & Company to construct a design that would effectively enhance the existing space, but also include building an addition on the north elevation of the existing lobby. The project included a new front entry with revolving doors, a new reception/information area and enhanced finishes for an open welcoming concept.
With help from Bostwick Design Partnership of Erie, Pa., a café was also added to the lobby for those utilizing the new waiting areas. Adjacent to the new lobby, an existing area was reconfigured for patient intake and registration. And on the exterior, the existing courtyard was transformed into a healing garden with enhancements that included colored concrete sidewalks, benches, landscaping and a pergola. The main entry parking and valet areas were also upgraded for improved access for patient drop off and pick up — additional handicap parking spaces were also provided.
Retaining patient and visitor access to the hospital during the construction process was a challenge. The multi-phased construction process included demolition, concrete, masonry, structural steel and related building finishes. In order to provide access to patients and visitors — as well as maintain daily hospital functions —protected walkways and temporary operational facilities were constructed. This was a unique project in that we needed to maintain complete accessibility while insuring patient access and safety throughout the project, all while adhering to strict requirements for air quality and patient safety.
Highlights
Designed by Bostwick Design Partnership, the team did a remarkable job blending new finishes and design with the existing structure — all while creating a welcoming and relaxing atmosphere. Both patient accessibility and the patient registration process were also improved with this design.
The Northwestern Rural Electric Co-operative Association

"Considine Biebel & Company was the successful competitive bidder for a very extensive renovation project at our headquarters building. This was a very challenging project to manage as our employees continued to work in the building during the entire project. The project required a complex phasing plan to accomplish the demolition and construction work, all of which Considine Biebel & Company scheduled."
— Michael D. Tirpak, President & CEO








